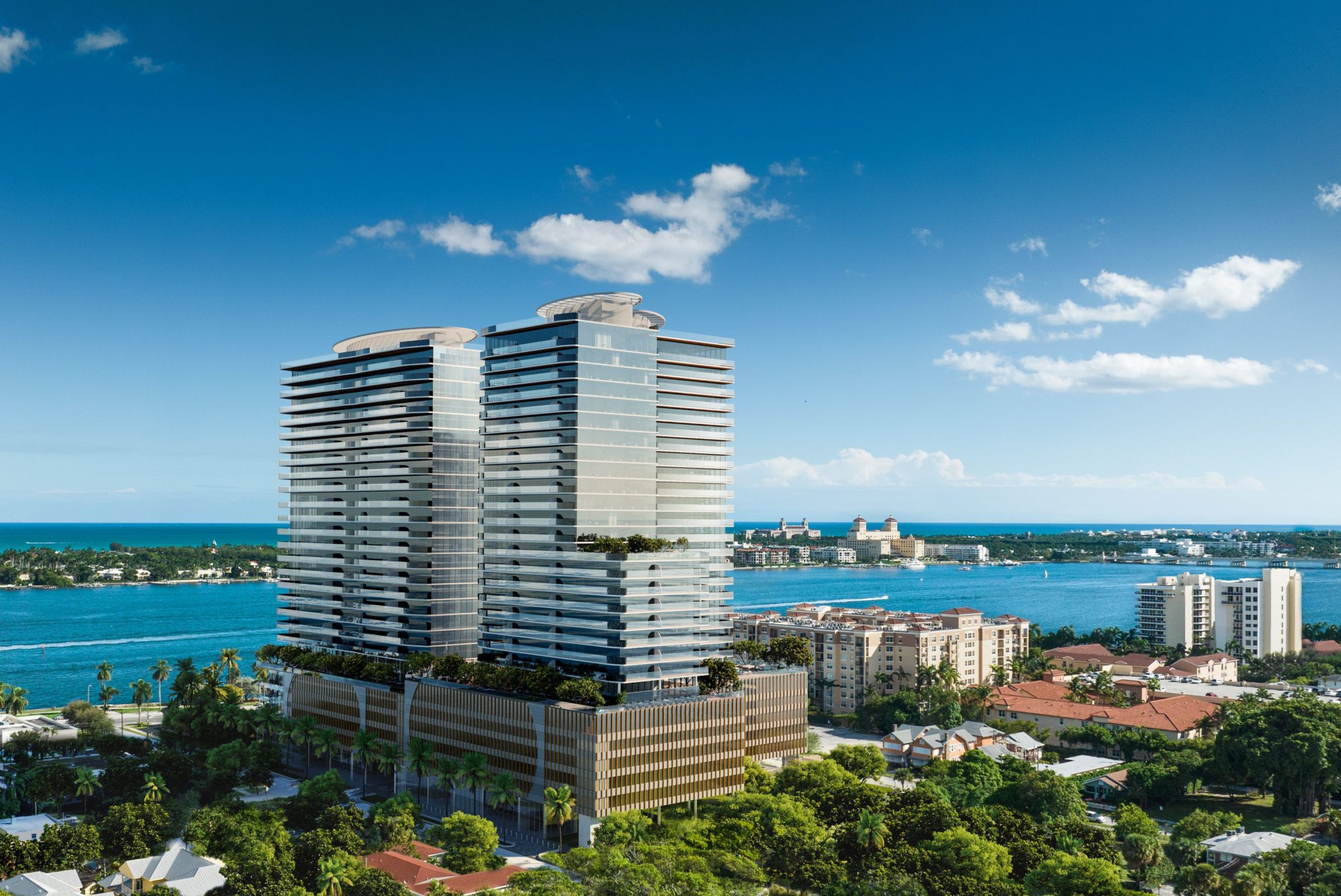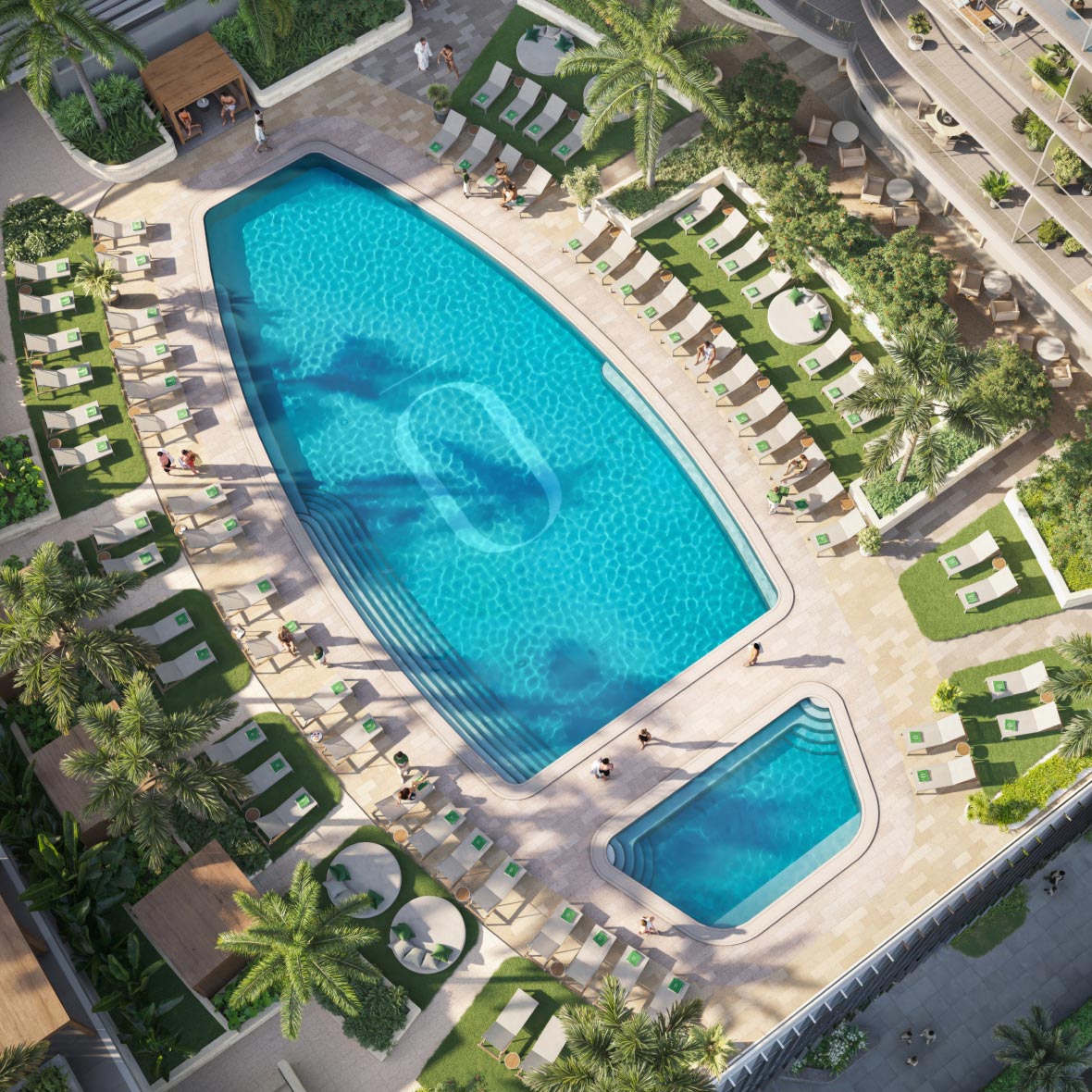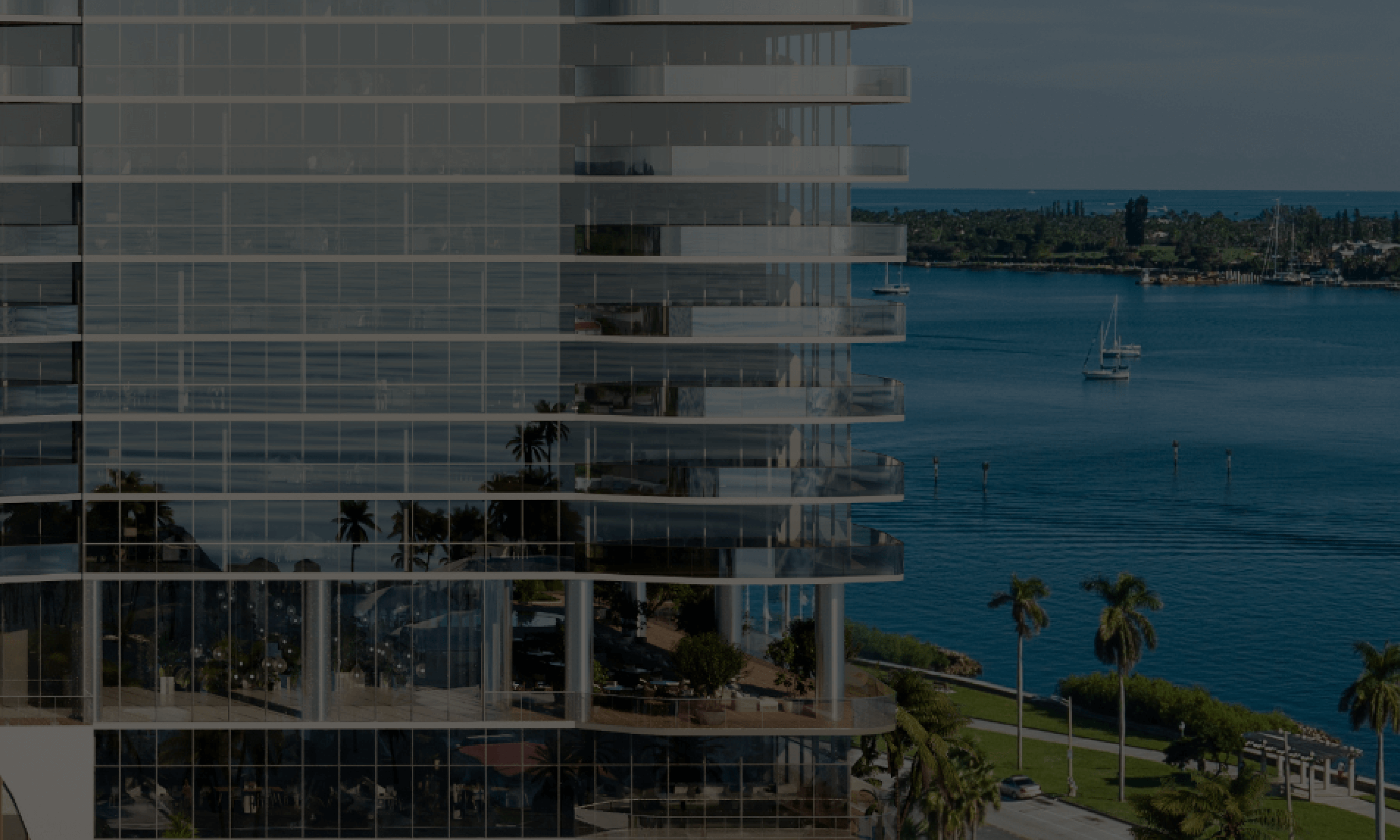Architecture
Olara is a 26-story haven designed by the award-winning firm Arquitectonica. With unmatched indoor and outdoor amenities sprawling nearly 80,000 square feet, it blurs the lines between where we live and where we play. Living here, the possibilities are as limitless as the horizon that spreads before us.
Arquitectonica found inspiration for Olara in the flow of the waters and the life that surrounds it. Floor-to-ceiling windows open onto ten-foot-deep terraces, bringing the outside in and making us feel one with the ocean’s calming movement and gentle breeze.



Olara blurs the line between inside and outside, creating a seamless lifestyle in the Palm Beaches.